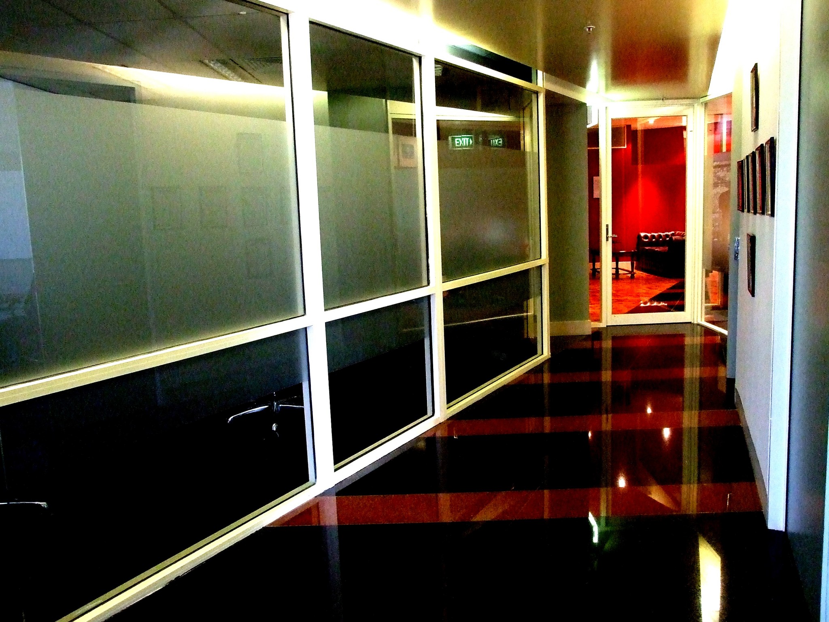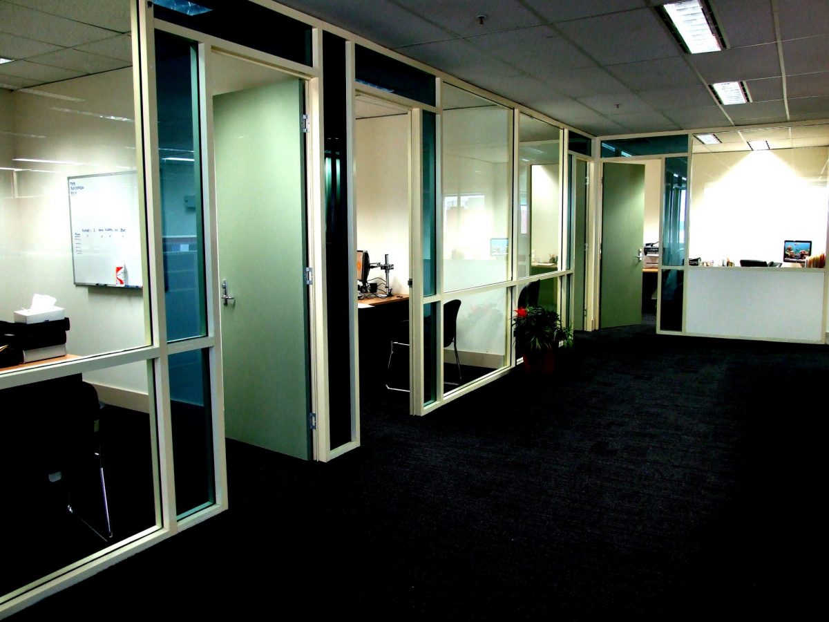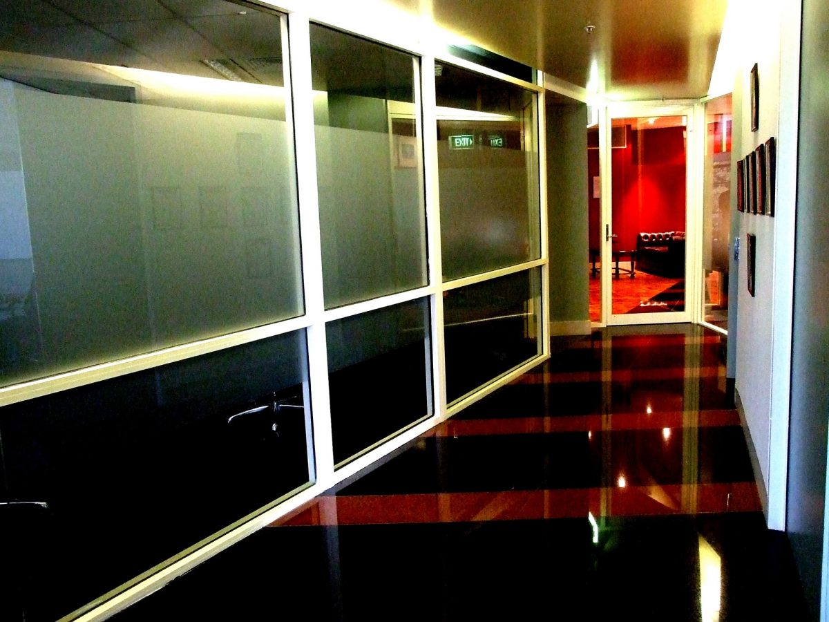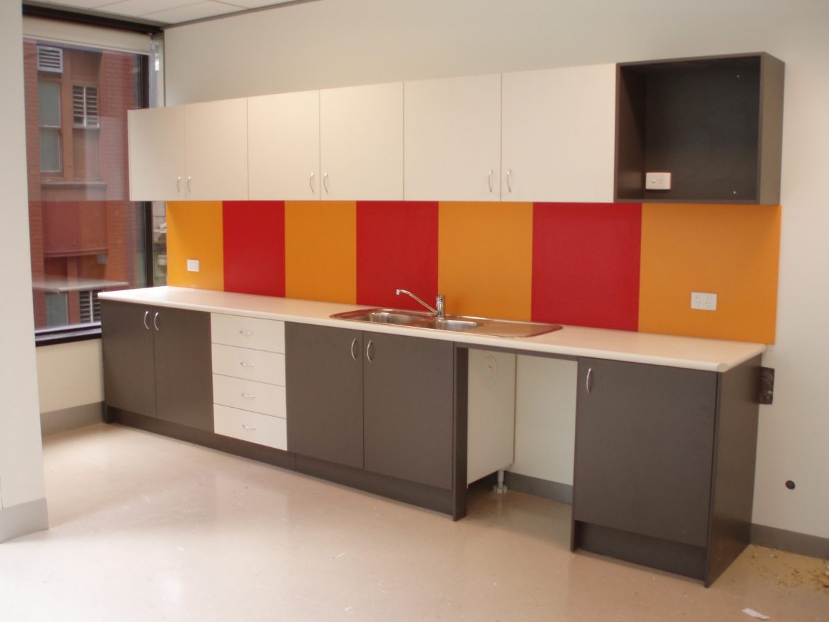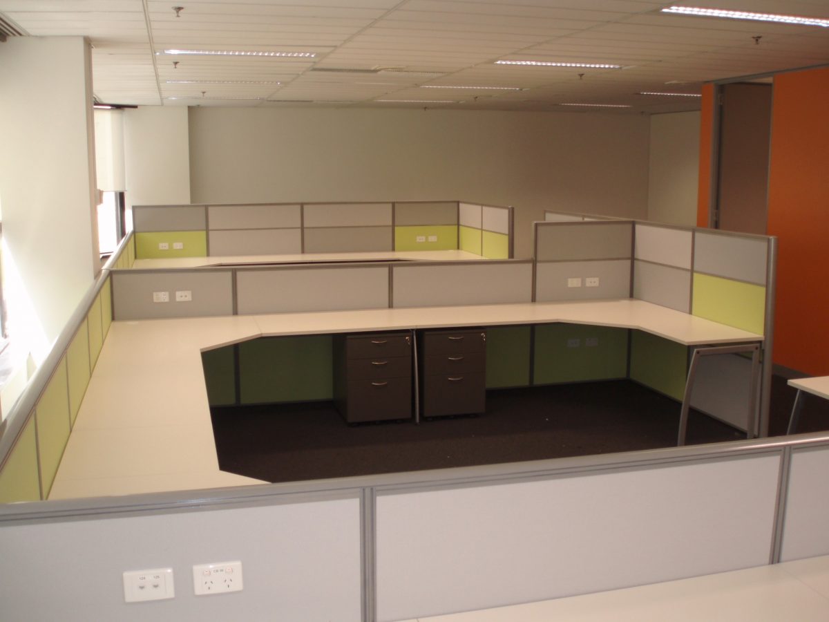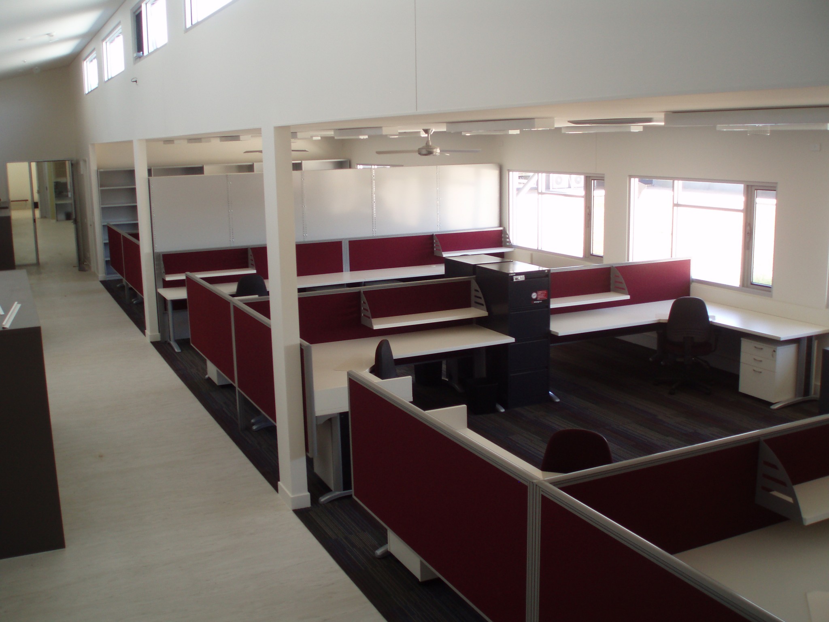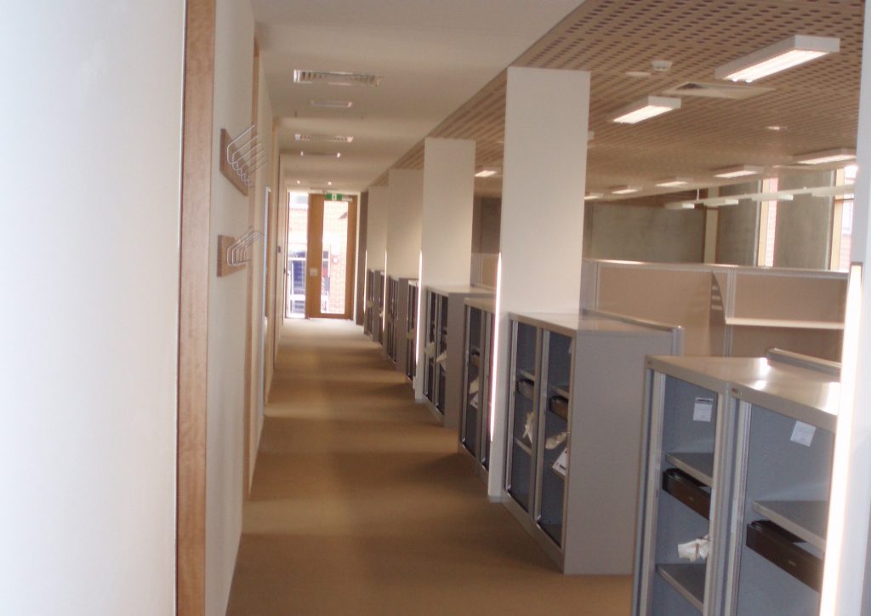LDA Financial had leased over 650 s/metre floor space in Box Hill Business precedent and brought their project to the team at Integrity office for complete plans, layout, design and fitout of this space,.
LDA wanted a design flow that was integrated into the entirety of their new office fitout, ensuring it wasn’t a boring environment for their employees to work in. We teamed high-end fabrics with custom timber and laminate finishes and furnishings. This achieved an office that perfectly balanced the modern and classic considerations with sophistication and style. Integrity Office also achieved the space planning solution of creating a boardroom, designed in American Oak Timber, as the central focus point when entering this large room, which also doubled as a training room to maximise their space.
Integrity created and designed the new kitchen/breakout area with plenty of natural light from the external windows, groups of ottomans, tables and chairs scattered around this room giving it a relaxed and comfortable feel.
Integrity Office made the design and construction of the new offices seamless, all the while sticking to tight budget restrictions and style desires.
Size
650sqm
Location
Melbourne
Sector
Commercial
Services Provided
- Fit outs & Construction

