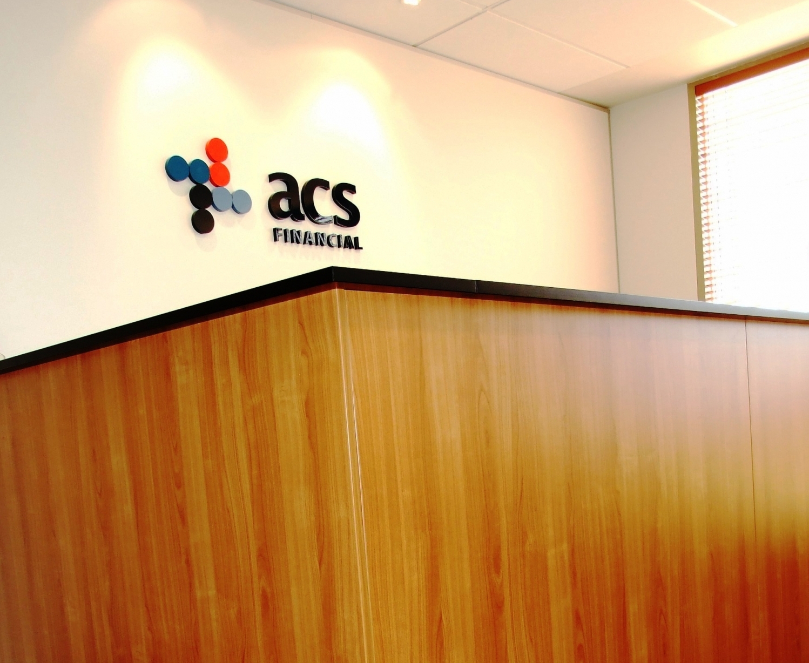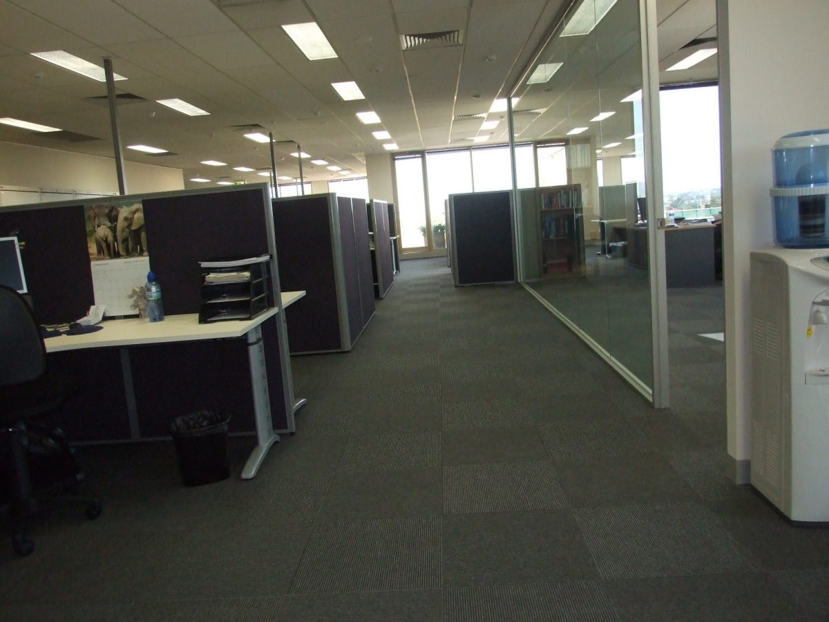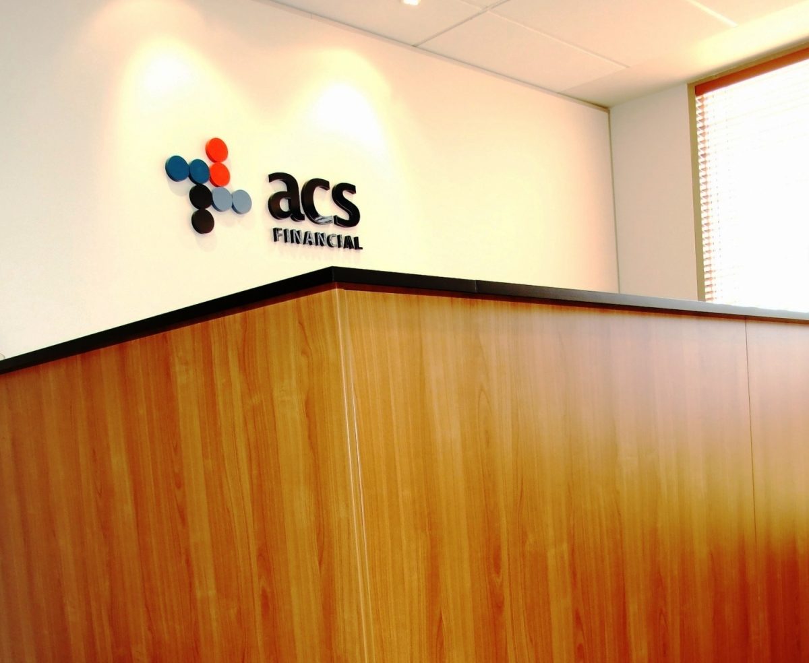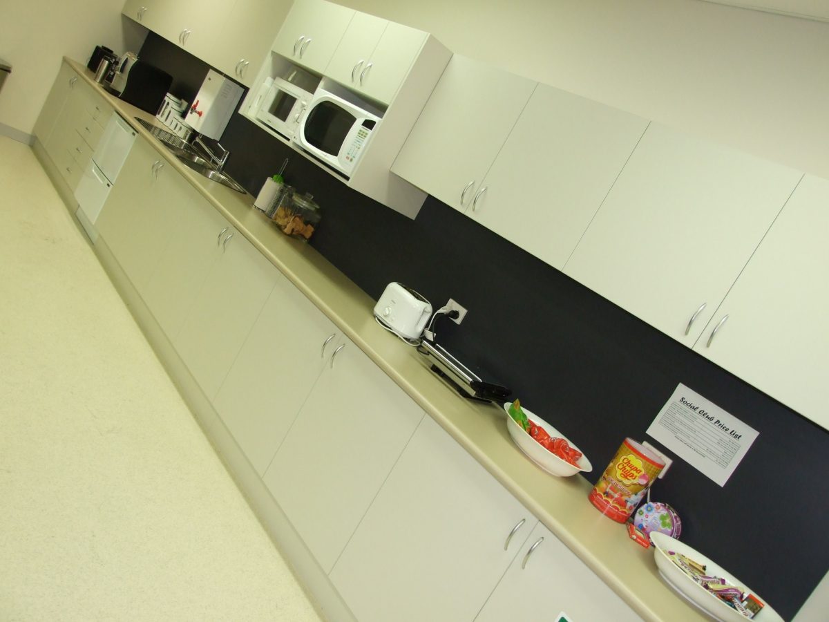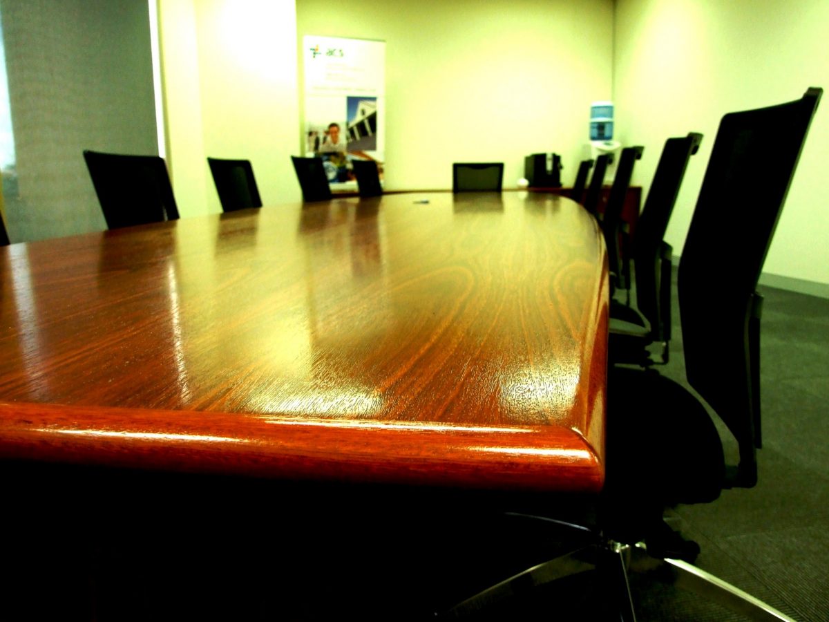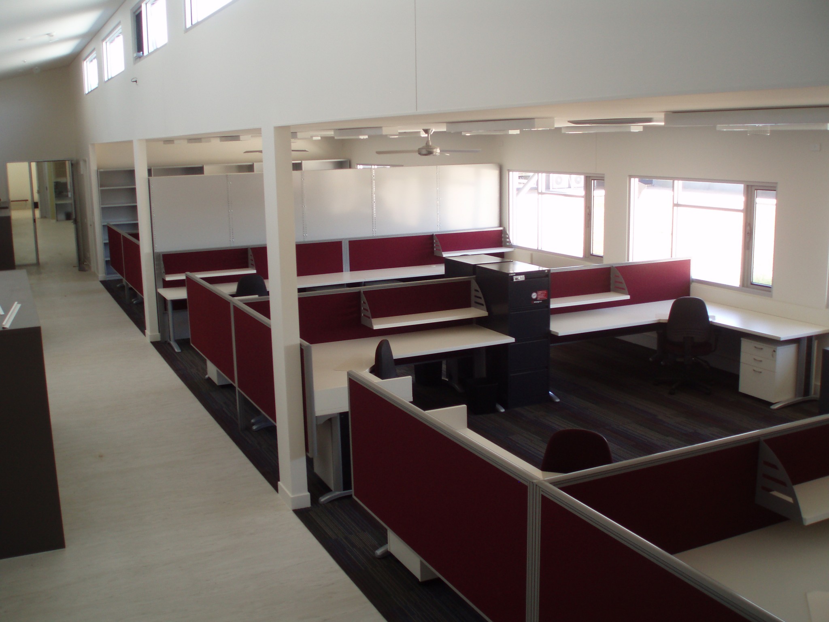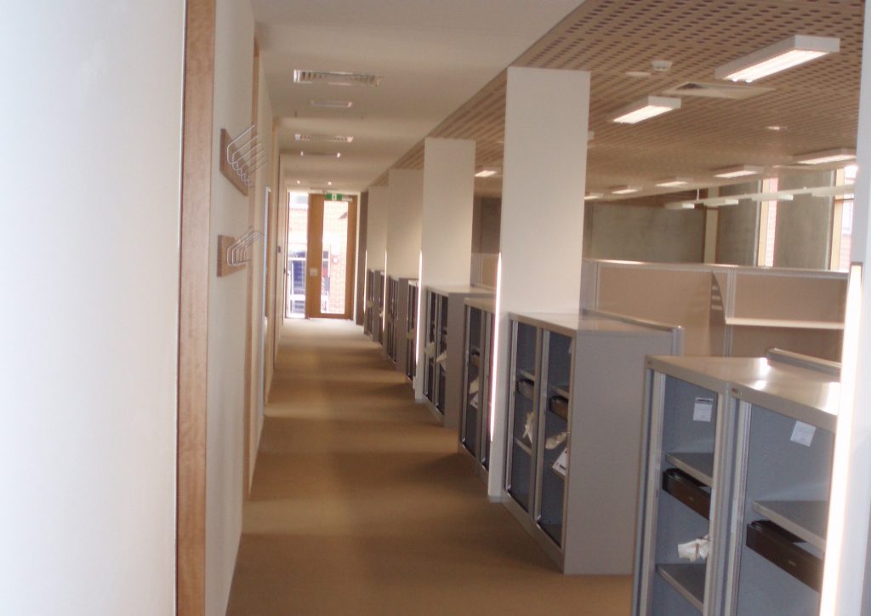ACS Financial had acquired 500 s/metres floor space in Camberwell, a bustling hub of life in the heart of the Eastern suburbs of Melbourne. ACS engaged the team at Integrity Office to create a professional space for its employees.
ACS required open plan ‘team’ style workstations in various areas around the open floor. This is a common briefing that Integrity Office receives, and we are well qualified in balancing the maximum use of space with the need for personal space.
Integrity Office also achieved the space planning solution of creating 10 corporate offices, three meeting rooms, one large professional Boardroom, and 50 plus grouped workstations around the open space floor. Colours chosen for the carpets, fabrics and paints portrayed a modern and professional look that the client wanted to achieve.
Integrity Office designed the large kitchen, with a breakout area, space for tables and chairs. This also had the multi-functionality of being used as a staff meeting room when so required.
We were able to achieve this complete fitout for ACS within a four week timeframe, from start to finish. They were thrilled to be able to move into their new premises prior to Christmas.
As promised, Integrity Office delivered a quality office fitout within the specified time frame and budget.
Size
500sqm
Location
Melbourne
Sector
Commercial
Services Provided
- Fit outs & Construction

